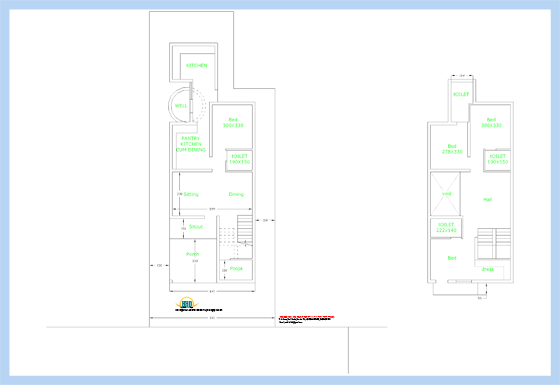
Floor plans & Facilities in this house
 Ground Floor : 1050 sq. ft.
Ground Floor : 1050 sq. ft.- 1 bed attached toilet
- Porch
- Sitting
- Dining
- Kitchen
- W a
- Pooja
- 3bed all attached
- Sitting
- Balcony
- Void area
- Open terrace
Designed By: Max Height Design Studio(Home design in Kozhikode)
Vatakara, Kozhikode
Email: maxheight.vatakara@gmail.com
Ph:+91 9495493763
Designer: Sudheesh Ellath

Email:sudhiellath@gmail.com
Ph:+91 9946123428
0 yorum:
Yorum Gönder
Not: Yalnızca bu blogun üyesi yorum gönderebilir.