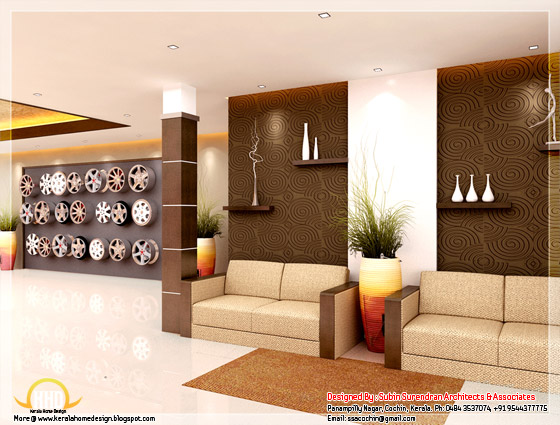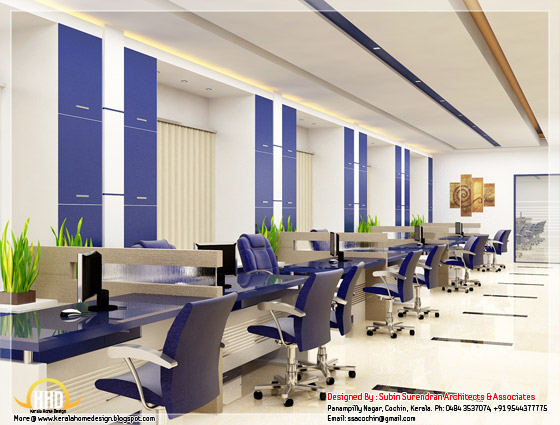type='html'>2868 square feet (266 square meters)(319 square yards) unique and modern house design by
Marikkar Designers, Manjeri, Kerala.
 Facilities and sq.ft. details
Facilities and sq.ft. detailsGround floor : 1850.00 Sqft
First floor : 1018.00 Sqft
Total Area : 2868.00 Sqft
Ground floor- 2 Bed rooms with bath attached
- car portico
- verandhah
- Guest living area
- Family living
- Dryscape
- Open yard
- Dining hall
- Prayer room
- Kitchenette
- Work area
First floor- 2 Bed rooms with bath attached
- Living space
- Balcony
- Terrace garden
For more information about this house elavtion, please contact
Designed By: Marikkar Designers(
Home design in Kozhikode)

Designer:Er.Suhail Nizam
Marikkar Designers
First floor,IT Trade Centre
Rajiv Gandhi Bypass, Manjeri
Mob:09895368181
Email:
suhailnisam@gmail.com
type='html'>1600 Square feet (149 Square Meter) (178 Square Yards) Narrow home design by
Asif Jamadar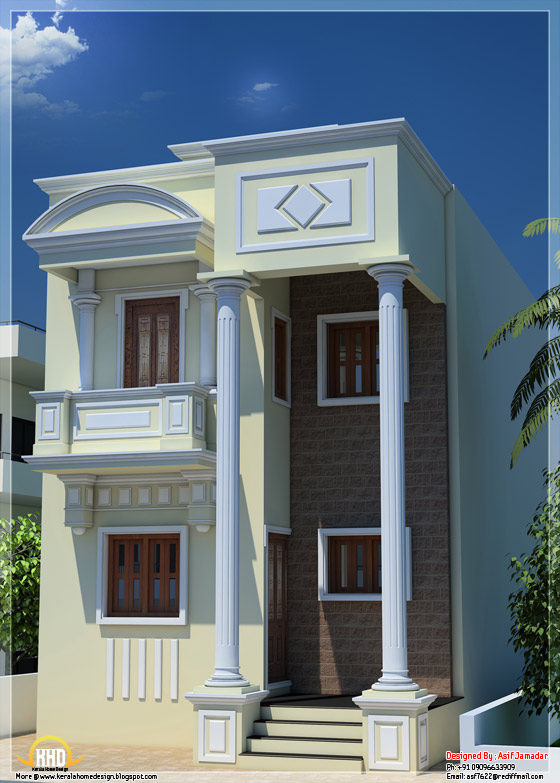 House Details
House DetailsGround floor : 800 sq.ft.
First Floor : 800 sq.ft
Total Built up area : 1600 sq ft
Designer: Asif Jamadar
Cell no - 09096633909
Email:
asf7622@rediffmail.com
type='html'>1900 square feet (176 square meter) (211 square yards) contemporary Indian villa design by
Greenline Architects, Calicut, Kerala.
 House Sq. Ft. Details
House Sq. Ft. DetailsGround Floor : 1200 sq. ft.
First Floor : 710 sq. ft.
Total Area : 1910 sq. ft.
Bedroom : 4
Bathroom : 3
Facilities in this house- Porch
- Sit Out
- Living
- Dining
- Bedroom
- Bathroom
- Kitchen
- Work Area
- Store,open terrace
For More Details on this House, Contact (
Home design in Calicut [Kozhikode])
Greenline Architects
Akkai Tower,
1 st floor,
Thali croos Road.Calicut
Mob:8086139096,9846295201,0495-4050201
Email:
greenlineplan@gmail.com
type='html'>2560 Square Feet (238 Square Meter) (284 Squae Yards) double floor Sloping roof house design by
4th Dimension, Kasaragode, Kerala.
House DetailsGround Floor130.00 Sq.M (1398.80 Sq.Ft)
Porch18.00 Sq.M (193.68 Sq.Ft)
First Floor90.00 Sq.M (968.40 Sq.Ft)
Total Area:238.00 Sq.M. (2560.88 Sq.Ft)
 House facilitiesGround Floor
House facilitiesGround Floor- Guest Bed+Attached
- Master Bed+Attached
- Modern Kitchen
- Common Toilet
First Floor- 2 Bed+Attached
- Balcony
- Study/Library
For more information on this home, Contact (
House Design Kasaragod)
4th Dimension
Anaswara Complex
Near Railway Station
Kanhangad, Kasaragod
Ph: +91 97 45 22 67 96
Email:
aneesh.k.panathur@Gmail.Com
type='html'>2373 square feet (220 Square Meter) (264 Square Yards) beautiful, variety Kerala style home design by
A-CUBE Builders & Developers Thrichur, Kerala.
 Facilities in this house
Facilities in this houseGround Floor - 1360 Sq.Ft.
- Sitout
- Drawing
- Family Living
- Dining (Double Height)
- Pooja Room
- Bed room -2
- Attached Bath room - 2
- Kitchen
- Work area
- Store
- Toilet
First Floor - 1013 Sq.Ft.
- Upper Living
- Bedroom - 3
- Attached Bathroom - 2
- Balcony - 1
Total Area - 2373 Sq.Ft.
For More Information about this house
A-CUBE Builders & Developers (Home design in Thrissur)Vayalambam,Anchappalom
Thrichur . DT
Kerala ST
India
Ph: 9645528833,9746024805,9809107286
Email:
acubecreators@gmail.com
type='html'>2797 Square Feet (260 Square Meter) (311 Square Yards) 4 bedroom sloping roof India housen design by
D-signs Architects & Builders, Villiappally, Vatakara, Kozhikode.
 Facilities in this house
Facilities in this houseGround Floor : 1883 sq.ft
- Two bed rooms with attached toilets
- Prayer room
- Sitting room
- Dining room
- Sit out
- Porch
- Kitchen
- Work area
- Store
First Floor : 914 sq.ft
- Two bed rooms with toilets attached
- Upper living
- Front open terrace
For more information about this houseDesigned by: D-signs Architects & Builders(
Home design in Kozhikode)
Designer : Hijas & Aneer1st Floor, V.M Complex
Villiappally, Vatakara, Kozhikode
Email:
dsignsvilliappally@gmail.comPh:+91 9745080958, 9745805689
type='html'>2700 Square Feet (250 Square Meter) (300 Square Yards) 4 bedroom Simple slopy box elevation design by
D-signs Architects & Builders, Villiappally, Vatakara, Kozhikode.
 Facilities in this house
Facilities in this houseGround Floor : 1700 sq.ft
- Two bed rooms with attached toilets
- Semi spiral stair
- Prayer room
- Sitting room
- Dining room
- Sit out
- Porch
- Kitchen
- Work area
- Store
First Floor : 1000 sq.ft
- Two bed rooms with toilets attached
- Upper living
- Balcony
For more information about this houseDesigned by: D-signs Architects & Builders(
Home design in Kozhikode)
Designer : Hijas & Aneer1st Floor, V.M Complex
Villiappally, Vatakara, Kozhikode
Email:
dsignsvilliappally@gmail.comPh:+91 9745080958, 9745805689
type='html'>1600 Square Feet (149 Square Meter) (178 Square Yards) 4 bhk small home design by
D-signs Architects & Builders, Villiappally, Vatakara, Kozhikode.
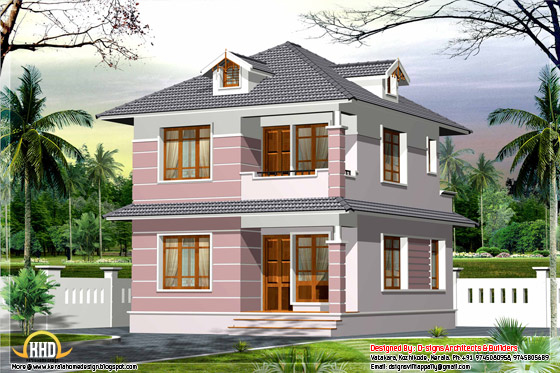 Facilities in this house
Facilities in this houseGround Floor : 900 sq.ft
- Two bed rooms with attached toilets
- Sitting room
- Dining room
- Sit out
- Porch
- Kitchen
- Work area
- Store
First Floor : 700 sq.ft
- Two bed rooms with toilets attached
- Upper living
- Balcony
For more information about this houseDesigned by: D-signs Architects & Builders(
Home design in Kozhikode)
Designer : Hijas & Aneer1st Floor, V.M Complex
Villiappally, Vatakara, Kozhikode
Email:
dsignsvilliappally@gmail.comPh:+91 9745080958, 9745805689
type='html'>2600 Square Feet (241 Square Meter) (589 Square Yards) Western style box elevation design by
D-signs Architects & Builders, Villiappally, Vatakara, Kozhikode.
 Facilities in this house
Facilities in this houseGround Floor : 1600 sq.ft
- Two bed rooms with attached toilets
- Prayer room
- Sitting room
- Dining room
- Sit out
- Porch
- Kitchen
- Work area
- Store
First Floor : 1000 sq.ft
- Two bed rooms with toilets attached
- Upper living
For more information about this houseDesigned by: D-signs Architects & Builders(
Home design in Kozhikode)
Designer : Hijas & Aneer1st Floor, V.M Complex
Villiappally, Vatakara, Kozhikode
Email:
dsignsvilliappally@gmail.comPh:+91 9745080958, 9745805689
type='html'>2400 Square Feet (223 Square Meter) (267 Square Yards) 4 bedroom flat roof house design by
D-signs Architects & Builders, Villiappally, Vatakara, Kozhikode.
 Facilities in this house
Facilities in this houseGround Floor : 1500 sq.ft
- Two bed rooms with attached toilets
- Prayer room
- Sitting room
- Dining room
- Sit out
- Porch
- Kitchen
- Work area
- Store
First Floor : 900 sq.ft
- Two bed rooms with toilets attached
- Upper living
- Balcony
For more information about this houseDesigned by: D-signs Architects & Builders(
Home design in Kozhikode)
Designer : Hijas & Aneer1st Floor, V.M Complex
Villiappally, Vatakara, Kozhikode
Email:
dsignsvilliappally@gmail.comPh:+91 9745080958, 9745805689
type='html'>2500 Square Feet (232 Square Meter) (278 Square Yards) 4 bedroom Kerala house design by
D-signs Architects & Builders, Villiappally, Vatakara, Kozhikode.
 Facilities in this house
Facilities in this houseGround Floor : 1400 sq.ft
- Two bed rooms with attached toilets
- Prayer room
- Sitting room
- Dining room
- Sit out
- Porch
- Kitchen
- Work area
- Store
First Floor : 1100 sq.ft
- Two bed rooms with toilets attached
- Upper living
- Balcony
For more information about this houseDesigned by: D-signs Architects & Builders(
Home design in Kozhikode)
Designer : Hijas & Aneer1st Floor, V.M Complex
Villiappally, Vatakara, Kozhikode
Email:
dsignsvilliappally@gmail.comPh:+91 9745080958, 9745805689
type='html'>2200 Square Feet (204 Square Meter) (244 Square Yards) 4 bedroom Kerala house design by
D-signs Architects & Builders, Villiappally, Vatakara, Kozhikode.
 Facilities in this house
Facilities in this houseGround Floor : 1300 sq.ft
- Two bed rooms with attached toilets
- Prayer room
- Sitting room
- Dining room
- Sit out
- Porch
- Kitchen
- Work area
- Store
First Floor : 900 sq.ft
- Two bed rooms with toilets attached
- Upper living
- Balcony
For more information about this houseDesigned by: D-signs Architects & Builders(
Home design in Kozhikode)
Designer : Hijas & Aneer1st Floor, V.M Complex
Villiappally, Vatakara, Kozhikode
Email:
dsignsvilliappally@gmail.comPh:+91 9745080958, 9745805689
type='html'>6000 Square Feet (557 Square Meter) (667 Square Yards) victorian style home design by
D-signs Architects & Builders, Villiappally, Vatakara, Kozhikode.
 Facilities in this house
Facilities in this houseGround Floor : 3600 sq.ft
- Two bed rooms with attached toilets & dressing
- Prayer room
- Sitting room
- Dining room
- Long sit out
- Sky light inside
- Modular kitchen
- Smoke kitchen
- Court yard
- Store
- Servant room
- Porch
First Floor : 2400 sq.ft
- Three bed rooms with dressing& toilets attached & Victorian balcony
- Home theater
- Upper living
- Balcony
For more information about this houseDesigned by: D-signs Architects & Builders(
Home design in Kozhikode)
Designer : Hijas & Aneer1st Floor, V.M Complex
Villiappally, Vatakara, Kozhikode
Email:
dsignsvilliappally@gmail.comPh:+91 9745080958, 9745805689
type='html'>2570 Square feet (239 Square meter)(285 Square yards) sloping roof house by
Max Height Design Studio. Designer: Sudheesh Ellath, Vatakara, Kozhikode, Kerala.
 Sq. ft. details
Sq. ft. detailsGround Floor : 1420 Sq.Ft.
First Floor : 1150 Sq.Ft.
Total Area : 2570 Sq.Ft.
For more information about this house, please contact
Designed By: Max Height Design Studio(
Home design in Kozhikode)
Vatakara, Kozhikode
Email:
maxheight.vatakara@gmail.comPh:+91 9495493763
Designer: Sudheesh Ellath
Email:
sudhiellath@gmail.comPh:+91 9946123428
type='html'>2280 Square feet (212 Square meter)(253 Square yards) Kerala style house design by
Max Height Design Studio. Designer: Sudheesh Ellath, Vatakara, Kozhikode, Kerala.
 Sq. ft. details
Sq. ft. detailsGround Floor : 1300 Sq.Ft.
First Floor : 980 Sq.Ft.
Total Area : 2280 Sq.Ft.
For more information about this house, please contact
Designed By: Max Height Design Studio(
Home design in Kozhikode)
Vatakara, Kozhikode
Email:
maxheight.vatakara@gmail.comPh:+91 9495493763
Designer: Sudheesh Ellath
Email:
sudhiellath@gmail.comPh:+91 9946123428
type='html'>2550 Square feet (237 Square meter)(283 Square yards) Kerala style house design by
Max Height Design Studio. Designer: Sudheesh Ellath, Vatakara, Kozhikode, Kerala.
 Sq. ft. details
Sq. ft. detailsGround Floor : 1450 Sq.Ft.
First Floor : 1100 Sq.Ft.
Total Area : 2550 Sq.Ft.
For more information about this house, please contact
Designed By: Max Height Design Studio(
Home design in Kozhikode)
Vatakara, Kozhikode
Email:
maxheight.vatakara@gmail.comPh:+91 9495493763
Designer: Sudheesh Ellath
Email:
sudhiellath@gmail.comPh:+91 9946123428
type='html'>1222 Square Feet (113 Square Meter) (136 Square Yards) house elevation with floor plans by
T.L.M IsmailSq.Feet detailsGround Floor: 932 Sq. Ft
Parking Area: 290 Sq. Ft
Total Area: 1222 Sq. Ft
 See Floor Plan drawings
See Floor Plan drawingsBedrooms : 02
Living : 02
Kitchen : 01
Common Bath : 01
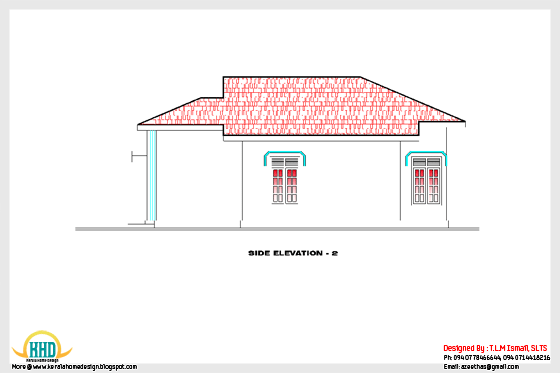


Designer: T.L.M Ismail
Ph:094 0778466644
azeethas@gmail.com
type='html'>3 Indian style beautiful house designs by
Max Height Design Studio. Designer: Sudheesh Ellath, Vatakara, Kozhikode, Kerala.
Sq. ft. detailsGround Floor : 1680 Sq.Ft.
First Floor : 1300 Sq.Ft.
Total Area : 2980 Sq.Ft.
 Sq. ft. details
Sq. ft. detailsGround Floor : 1200 Sq.Ft.
First Floor : 800 Sq.Ft.
Total Area : 2000 Sq.Ft.
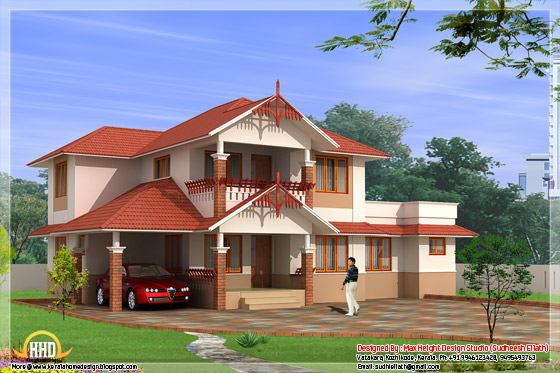 Sq. ft. details
Sq. ft. detailsGround Floor : 1250 Sq.Ft.
First Floor : 900 Sq.Ft.
Total Area : 2150 Sq.Ft.

For more information about these house designs, please contact
Designed By: Max Height Design Studio(
Home design in Kozhikode)
Vatakara, Kozhikode
Email:
maxheight.vatakara@gmail.comPh:+91 9495493763
Designer: Sudheesh Ellath
Email:
sudhiellath@gmail.comPh:+91 9946123428
type='html'>
Sq. ft. detailsGround Floor : 1600 Sq.Ft.
First Floor : 1100 Sq.Ft.
Total Area : 2700 Sq.Ft.
 Sq. ft. details
Sq. ft. detailsGround Floor : 1650 Sq.Ft.
First Floor : 1150 Sq.Ft.
Total Area : 2800 Sq.Ft.
 Sq. ft. details
Sq. ft. detailsGround Floor : 1900 Sq.Ft.
First Floor : 1500 Sq.Ft.
Total Area : 3400 Sq.Ft.

For more information about these house designs, please contact
Designed By: Max Height Design Studio(
Home design in Kozhikode)
Vatakara, Kozhikode
Email:
maxheight.vatakara@gmail.comPh:+91 9495493763
Designer: Sudheesh Ellath
Email:
sudhiellath@gmail.comPh:+91 9946123428
type='html'>2098 Square Feet (195 Square Meter) (233 Square Yards) 3 bedroom Indian home design architecture by
D-signs Architects & Builders, Villiappally, Vatakara, Kozhikode.
 Facilities in this house
Facilities in this houseGround Floor : 1560 sq.ft
- 2 bed room with attached toilet
- Prayer room
- Sitting room
- Dining room
- Sit out
- Porch
- Kitchen
- Common w/c
- Work area
- Store
First Floor : 538 sq.ft
- 1 bed room with toilet attached
- Upper lobby
- Balcony
For more information about this houseDesigned by: D-signs Architects & Builders(
Home design in Kozhikode)
Designer : Hijas & Aneer1st Floor, V.M Complex
Villiappally, Vatakara, Kozhikode
Email:
dsignsvilliappally@gmail.comPh:+91 9745080958, 9745805689
type='html'>
Next generation style house elevation  Sq. ft. details
Sq. ft. detailsGround Floor : 1400 Sq.Ft.
First Floor : 950 Sq.Ft.
Total Area : 2350 Sq.Ft.
 Sq. ft. details
Sq. ft. detailsGround Floor : 1350 Sq.Ft.
First Floor : 1000 Sq.Ft.
Total Area : 2350 Sq.Ft.

For more information about these house designs, please contact
Designed By: Max Height Design Studio(
Home design in Kozhikode)
Vatakara, Kozhikode
Email:
maxheight.vatakara@gmail.comPh:+91 9495493763
Designer: Sudheesh Ellath
Email:
sudhiellath@gmail.comPh:+91 9946123428
type='html'>1854 Square Feet (172 Square Meter) (206 Square Yards) modern sloping roof house design by
Triangle Visualizer, Trivandrum, Kerala.
 House Details
House DetailsGround Floor : 1356 Sq. Ft.
First Floor : 498 Sq. Ft.
Bedroom : 3
Bathroom : 3
Total Area : 1854 Sq.Ft.
Facilities in this house- Drawing
- Dining
- Living area
- Kitchen
- Work area..etc.
For More Info about this House Elevation, Contact (
Home Design in Trivandrum)
Designer : Er .Praveen.P.S
Triangle Visualizer,
Preetha Building,Near Canara Bank,
Poojapura,Trivandrum
Email:
info@trianglegroups.comPh: +91 8129029999,8129039999
type='html'>1610 Square Feet (150 Square Meter) (179 Square Yards) 3 Bedroom Kerala style house elevation design by
Smarthome Engineering and interior Consultancy, Thrissur, Kerala.
 House facilities and Sq.ft details
House facilities and Sq.ft detailsGround Floor - 1298 Sqft
First floor - 312 Sqft
Total Built up Area – 1610 Sqft
- 3Bedrooms
- 3 attached Bathrooms
- Sit Out
- Porch
- Living
- Dining
- Balcony
- Kitchen
- Work area
For more information about this house, contact (Home design construction in Thrissur)
Designer: Smarthome Engineering and interior Consultancy
Opp.LIC Office,KK Road
Mala-Thrissur
Ph: +91 9809060630,9809203630,0480-3271484
Email:
smarthomemala@gmail.com
type='html'>5 Indian style beautiful house designs by
Max Height Design Studio. Designer: Sudheesh Ellath, Vatakara, Kozhikode, Kerala.
Sq. ft. detailsGround Floor : 1650 Sq.Ft.
First Floor : 1200 Sq.Ft.
Total Area : 2850 Sq.Ft.

Sq. ft. detailsGround Floor : 2000 Sq.Ft.
First Floor : 1400 Sq.Ft.
Total Area : 3400 Sq.Ft.

Sq. ft. detailsGround Floor : 1250 Sq.Ft.

Sq. ft. detailsGround Floor : 1500 Sq.Ft.
First Floor : 1340 Sq.Ft.
Total Area : 2840 Sq.Ft.
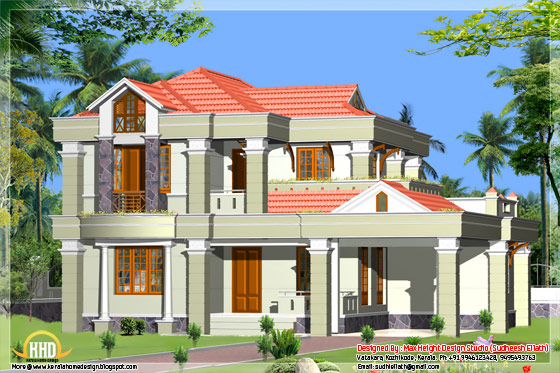
Sq. ft. detailsGround Floor : 2000 Sq.Ft.
First Floor : 1250 Sq.Ft.
Total Area : 3250 Sq.Ft.

For more information about these house designs, please contact
Designed By: Max Height Design Studio(
Home design in Kozhikode)
Vatakara, Kozhikode
Email:
maxheight.vatakara@gmail.comPh:+91 9495493763
Designer: Sudheesh Ellath
Email:
sudhiellath@gmail.comPh:+91 9946123428

















































