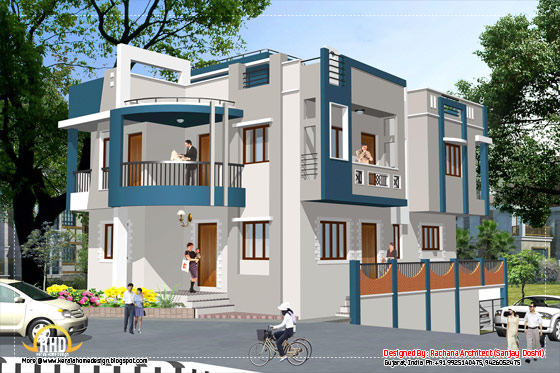Indian home design with house plan - 2435 Sq.Ft.
4:05 PM by huan karmaNo comments
2435 Square feet (226 Square Meter) (270 Square Yards) Indian home design by Sanjay Doshi (Rachana Architect), Godhra, Gujarat-India.
House Sq.Ft. Details
Ground Floor: 1217.50 Sq. Ft.
First Floor: 1217.50 Sq. Ft.
Total Area: 2435 Sq. Ft.
Bedrooms: 5 Bathrooms:5
View floor plans



For More Information about this House, Contact
Designer: Sanjay Doshi
Rachana Architect
F/1 Mahalaxmi Chamber
Opp- Jain Society - Godhra-389001
Gujarat
Email:sanjay9925140475@yahoo.in
Mobile: +91 9925140475, 9426052475
House Sq.Ft. Details
Ground Floor: 1217.50 Sq. Ft.
First Floor: 1217.50 Sq. Ft.
Total Area: 2435 Sq. Ft.
Bedrooms: 5 Bathrooms:5

View floor plans



For More Information about this House, Contact
Designer: Sanjay Doshi
Rachana Architect
F/1 Mahalaxmi Chamber
Opp- Jain Society - Godhra-389001
Gujarat
Email:sanjay9925140475@yahoo.in
Mobile: +91 9925140475, 9426052475
Hiç yorum yok:
Yorum Gönder
Not: Yalnızca bu blogun üyesi yorum gönderebilir.