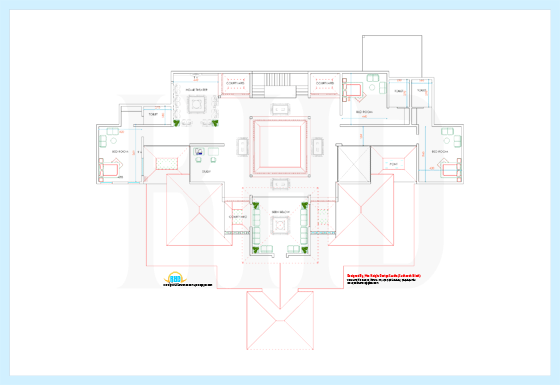 See floor plan drawings
See floor plan drawingsGround floor : 8500 sq.ft.

First floor : 4800 sq.ft.

For more information about this house, please contact
Designed By: Max Height Design Studio(Home design in Kozhikode)
Vatakara, Kozhikode
Email: maxheight.vatakara@gmail.com
Ph:+91 9495493763
Designer: Sudheesh Ellath

Email:sudhiellath@gmail.com
Ph:+91 9946123428
0 yorum:
Yorum Gönder
Not: Yalnızca bu blogun üyesi yorum gönderebilir.