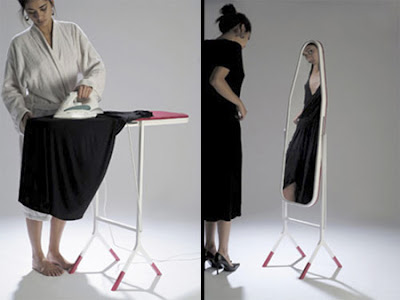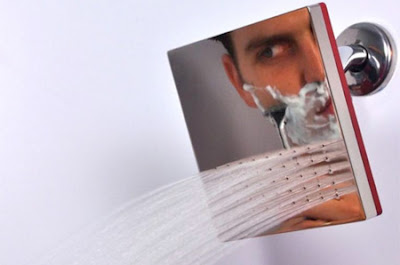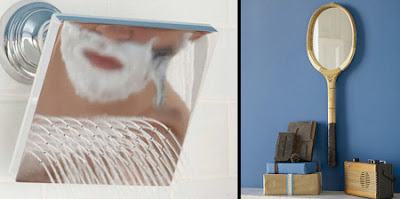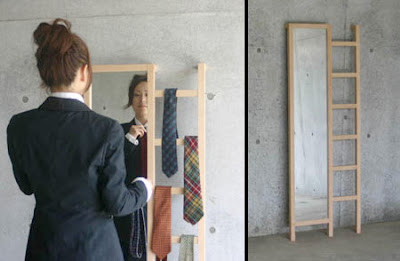type='html'>
 House Details and Floor Plans
House Details and Floor PlansGround Floor : 1251.56 Sq. Ft.
First Floor Area: 1097.34 Sq. Ft.
Total Area: 2348.80 Sq. Ft.
Bed Room:3
Bathroom-Toilet:6



For More Information about this House, Contact
Designer: Sanjay Doshi
Rachana Architect
F/1 Mahalaxmi Chamber
Opp- Jain Society - Godhra-389001
Gujarat
Email:
sanjay9925140475@yahoo.inMobile No- 9925140475-9426052475

type='html'>
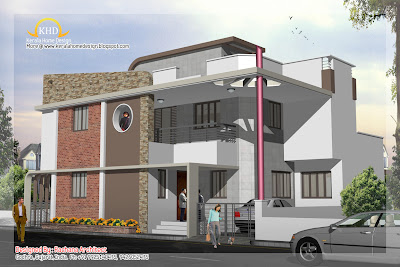 House Details and Floor Plans
House Details and Floor PlansGround Floor : 1613.75 Sq. Ft.
First Floor Area: 1128.07 Sq. Ft.
Total Area: 2741.82 Sq. Ft.
Bed Room:3
Bathroom-Toilet:5


For More Information about this House, Contact
Designer: Sanjay Doshi
Rachana Architect
F/1 Mahalaxmi Chamber
Opp- Jain Society - Godhra-389001
Gujarat
Email:
sanjay9925140475@yahoo.inMobile No- 9925140475-9426052475

type='html'>
 House Details and Floor Plans
House Details and Floor PlansGround Floor : 1032.63 Sq. Ft.
First Floor Area: 1000.96 Sq. Ft.
Second Floor Area: 636.05 Sq. Ft.
Total Area: 2669.64 Sq. Ft.
Bed Room:4
Bathroom-Toilet:5



For More Information about this House, Contact
Designer: Sanjay Doshi
Rachana Architect
F/1 Mahalaxmi Chamber
Opp- Jain Society - Godhra-389001
Gujarat
Email:
sanjay9925140475@yahoo.inMobile No- 9925140475-9426052475
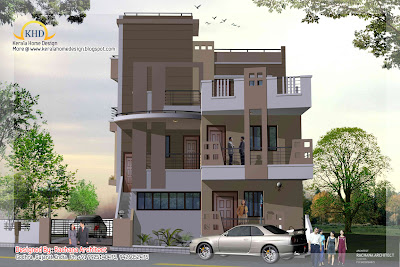
type='html'>
 House Details and Floor Plans
House Details and Floor Plans
Ground Floor : 985.82 Sq. Ft.
First Floor Area: 784.30 Sq. Ft.
Total Area: 1770.12 Sq. Ft.
Bed Room:3
Bathroom-Toilet:4





For More Information about this House, Contact
Designer: Sanjay Doshi
Rachana Architect
F/1 Mahalaxmi Chamber
Opp- Jain Society - Godhra-389001
Gujarat
Email:
sanjay9925140475@yahoo.in
Mobile No- 9925140475-9426052475
 kerala home design idea
kerala home design idea
type='html'>
 House Details
House DetailsGround floor -2220.00 sq. ft.
First floor - 1035.00 sq. ft.
Total Area - 3255.00 sq. ft.
Bedrooms - 4nos
Bathrooms -4nos
- Consulting Room -1nos
- Courtyard
- Dining
- Family Living
- Formal Living
- Sit out- 2nos
- Kitchen
- Utility
For More Information about this House, Contact
Kariyattu Consultants
VakayilRoad,Chiyyaram
Thrissur-26
Ph:+91 9847049791
Email:
ranjithparassery@gmail.com
type='html'>
 House Details
House DetailsGround floor -976 sq. ft.
- Sit out
- Drawing
- Dining
- Pooja room
- Bed room -1
- Bath room - 2
- Work area
- Varandha
First floor - 685 sq. ft.
- Family living
- Bedroom - 2
- Bathroom - 2
- Balcony
Total Area - 1661 sq. ft.
To know more about this house, contact
ACUBE
Builders & DevelopersVayalambam,Anchappalom
Thrichur . DT
Kerala ST
India
Ph: 9645528833,9746024805,9809107286
Email:
acubecreators@gmail.com
type='html'>
 House Details
House DetailsGround floor -2528.00 sq. ft.
first floor - 1300.00 sq. ft.
Total Area - 3858.00 sq. ft.
Bedrooms - 4nos
Bathrooms -5nos
- Courtyard
- Dining
- Family Living
- Formal Living
- Sit out
- Kitchen
- Utility
For More Information about this House, Contact
Designed By- Mr.Subash Kariyattu
Kariyattu Consultants
VakayilRoad,Chiyyaram
Thrissur-26
Ph:+91 9847049791
type='html'>
 House Details
House DetailsGround floor - 1456.12sq. ft.
first floor - 530.45 sq. ft.
Total Area - 1986.57 sq. ft.
bedroom - 3
bathroom - 4
- Sit out
- Living
- Dining
- Bedroom
- Stair room
- Store room
- Bathroom
- Kitchen
- Open Terrace
For More Info about this House Elevation, Contact
Hi-Land Builders
Engineers & Architects
Kasaragod, Kerala Designer:Naush Hillside
Ph: +91 9995690019
Off: 04998-274897
Email:
naushhillside@gmail.com
type='html'>
 House Details
House DetailsGround floor -2500 sq. ft.
- Car porch
- Sit out
- Drawing
- Dining
- Courtyard
- Bed room - 4
- Bath room - 3 attached
- Bath room - 1 common
- Kitchen
- Work area
To know more about this house, contact (House design Thrissur)
ACUBE
Builders & DevelopersVayalambam,Anchappalom
Thrichur . DT
Kerala ST
India
Ph: 9645528833,9746024805,9809107286
Email:
acubecreators@gmail.com
type='html'>
 House Details
House DetailsGround floor - 1510.15 sq. ft.
first floor -1172.40 sq. ft.
Total Area - 2682.55 sq. ft.
Ground Floor bedroom - 2
bathroom - 2
First Floor bedroom - 4
bathroom - 2
- Porch
- Sit out
- Living
- Dining
- Bedroom
- Family Hall
- Store room
- Bathroom
- Kitchen
- Balcony
- Foyer
- Open Terrace
For More Info about this House Elevation, Contact
Hi-Land Builders
Engineers & Architects
Kasaragod, Kerala Designer:Naush Hillside
Ph: +91 9995690019
Off: 04998-274897
Email:
naushhillside@gmail.com
type='html'>
 Residence Details
Residence DetailsGround floor area 1100 sq. ft.
first floor area - 740 sq. ft.
Total Area - 1840 sq. ft.
Bedrooms - 5
Bathrooms - 3
For More Info about this House Elevation, Contact
Sainudheen.M
Email:
zainuno7@gmail.comPh: +91 9645062303
type='html'>
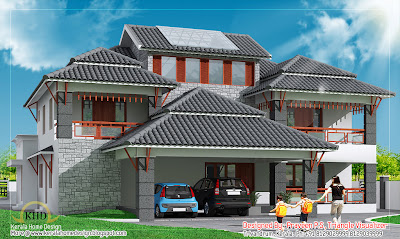 House Details
House DetailsGroundFloor - 2900sqft
First Floor - 1800sqft
Bedroom - 4
Bathroom - 4
For More Info about this House Elevation, Contact
Designer : Praveen P.S
Triangle Visualizer,
Preetha Building,Near Canara Bank,
Poojapura,Trivandrum
Email:
info@trianglegroups.comPh: +91 8129029999,8129039999
type='html'>
 House Details with Floor Plans
House Details with Floor PlansGround Floor: 1150 Sq. Ft.
First Floor: 1160 Sq. Ft.
Total Area: 2310 Sq. Ft.
Bedroom:5
Bathroom-Toilet:7


For More Information about this House, Contact
Designer: Sanjay Doshi
Rachana Architect
F/1 Mahalaxmi Chamber
Opp- Jain Society - Godhra-389001
Gujarat
Email:
sanjay9925140475@yahoo.inMobile No- 9925140475-9426052475
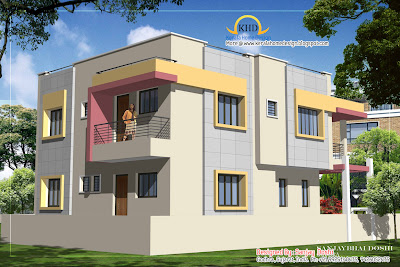

type='html'>
 House Details
House DetailsGround floor -1798 sq. ft.
first floor - 972 sq. ft.
Total Area - 2770 sq. ft.
bedroom - 5
bathroom - 5
- Porch
- Sit Out
- Living
- Family living
- Dining,
- Bedroom
- Bathroom
- Kitchen
- Work area
- Store
- Balcony
- Courtyard
- Open Terrace
For More Details on this House, Contact
Greenline Architects
Akkai Tower,
1 st floor,
Thali croos Road.Calicut
Mob:8086139096
9846295201
0495-4050201
Email:
greenlineplan@gmail.com
type='html'>
 House Details
House DetailsGround floor plinth area: 1883sqft
First floor plinth area: 1226 sqft
Total area: 3112 sqft
Ground floor
- 2 Bed room one bath attach toilet
- One common toilet
- Reception
- Shy light area
- Store
- Dining
- Kitchen
- Work area in smoke kitchen bath
First floor
- Stair room
- 2 Bedroom attach toilet
- Balcony
To know more about this elevation contactArchitect: Sudheesh Vayaneri
kozhikode . Vadakara.
Nadapuram
Mob:+91 9846966543
Mail:
vayaneri@gmail.com
type='html'>
 Details of this house
Details of this houseGround floor -1824 sq. ft.
- - Porch
- - Sit out
- - Drawing
- - Family living
- - Dining
- - Pooja room
- - courtyard
- - Bed room -2
- - Bath room - 3
- - Kitchen
- - store
- - Work area
- - Varandha
First floor - 984 sq. ft.
- - Family living
- - Bedroom - 2
- - Bathroom - 2
- - Balcony - 2
Total Area - 2808 sq. ft.
To know more about this house, contact
A-CUBE
Builders & DevelopersVayalambam,Anchappalom
Thrichur . DT
Kerala ST
India
Ph: 9645528833,9746024805,9809107286
Email:
acubecreators@gmail.com
type='html'>
 Floor Plan and Details
Floor Plan and DetailsGroundFloor : 1636 Sq. Ft.
First Floor : 1195 Sq. Ft.
Bedroom : 4
Bathroom : 5
Total Area: 2831 Sq. Ft.
- Courtyard
- Water body
- Swimming pool
- Deck ...etc


For More Info about this House Elevation, Contact
Designer : Praveen P.S
Triangle Visualizer,
Preetha Building,Near Canara Bank,
Poojapura,Trivandrum
Email:
info@trianglegroups.comPh: +91 8129029999,8129039999

type='html'>
 Details of this house
Details of this houseGround floor area :-2310 sq.ft.
First floor area :-850 sq.ft.
Total area:3360 sq.ft.(312 Sq. M.)
- Porch
- Sitout
- Living
- Dining
- 3 bed(bath attached)
- Pooja
- Kitchen & Work area
- Balcony
For More Info about this House Elevation, Contact
Sainudheen.M
Email:
zainuno7@gmail.comPh: +91 9645062303
type='html'>
 Details of the House
Details of the HouseGround floor -1760 sq. ft.
first floor - 1070 sq. ft.
Total Area - 2830 sq. ft.
Bedrooms - 5
Bathrooms -5
For More information about this house, Contact
Architect : Abdul Rahiman S.P
Shade IN Designers
Engineers And Architects
Manjeshwara
Kasaragod
Mob : +91 - 9746752570
Email:
abdulrauf76@ymail.com
type='html'>
 Facilities of this house
Facilities of this house- Porch
- Sit Out
- Living
- Dining
- Prayer
- Bedroom
- Bathroom
- Kitchen
- Store
- Balcony
- Open Terrace
Details of this houseGround floor - 1565 sq. ft.
first floor - 985 sq. ft.
Total Area - 2550 sq. ft.
bedroom - 4
bathroom - 3
For More Details on this House, Contact
Greenline Architects
Akkai Tower,
1 st floor,
Thali croos Road.Calicut
Mob:8086139096
9846295201
0495-4050201
Email:
greenlineplan@gmail.com
















































